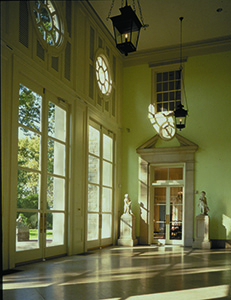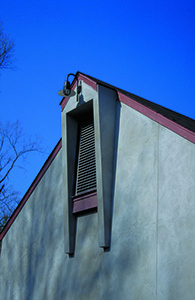
BOTANICAL GARDEN & MUSEUM
@ Cheekwood
@ Cheekwood
Working within the design guidelines established in a master plan, Gilbert|McLaughlin|Casella Architects
provided design services for two commissions at Cheekwood: the Barns at Cheekwood and the Cheekwood Mansion. The Barns at Cheekwood consisted of a series of maintenance, storage, and events production offices, as well as greenhouse buildings. The design separated the various program requirements into a series of independent structures to minimize the scale and impact on this steeply sloping, heavily vegetated site. The simple forms produced a barn-like image that complemented the adjacent stable building. The Cheekwood Mansion, originally designed in 1932 as a private residence for the Cheek family, is an excellent example of Georgian Revival architecture. Extensive renovations and restoration work were required to transform this residence into a museum space. Gilbert|McLaughlin|Casella Architects worked in association with primary architect Graham Gund Architects of Cambridge, Massachusetts to execute this design, providing complete construction administration services and various interior design services throughout the process.





