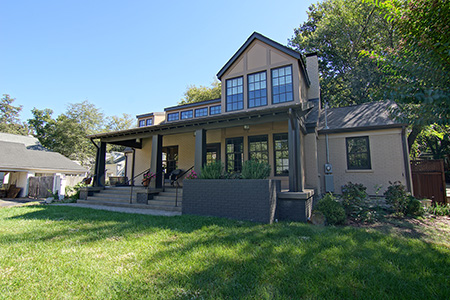
GREEN HILLS RESIDENCE
Originally constructed in the 1940s, this cottage, located in the Green Hills neighborhood of Nashville, had seen unkind interior renovations and the addition of an ill-proportioned front porch. The existing kitchen was not efficient with the allocation of space and was visually and physically removed from the family room which is located at the rear of the home. The front door entered a visitor directly into the living room and a clear circulation path was not present within the home. A new front porch was designed to change the image of the home while most of the interior elements on the first floor, except the stair, were demolished. A new organization to the interior spaces was designed to provide a sense of arrival through the new entry vestibule, and the relocation of the kitchen provided a much better connection to the new dining room and existing family room. A new dormer was provided on the front of the house to increase daylight into the interior and allow for a study area for the children of the home. A gable element was added to increase the size of one of the children's bedrooms and the master bedroom was reorganized to make better use of the existing space, enhance the layout of the master bath, and create a more organized efficient master closet.







