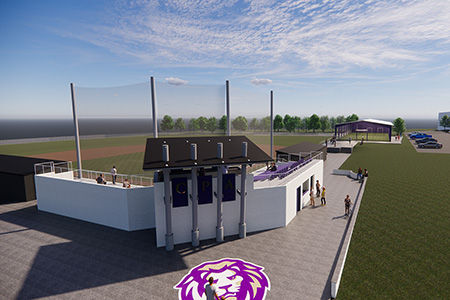
HIGH SCHOOL BASEBALL STADIUM & FIELDHOUSE
This commission is for the design of a new athletic fieldhouse along with conceptual design for new seating and stadium facilities for the existing baseball field for an nashville private high school. Phase 1 includes a new athlietic fieldhouse with phase 2 consisting of spaces for home and away team lockers and dugouts, as well as public restrooms, concessions, and press box. A front plaza creates a gathering space for pre-game functions or meetings to energize the site, and the materials and graphics utilized will help to establish the brand and legacy of the team and school.




