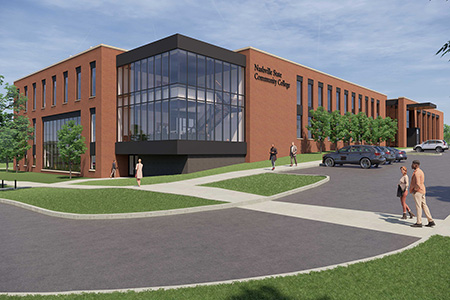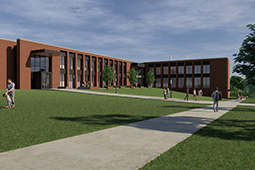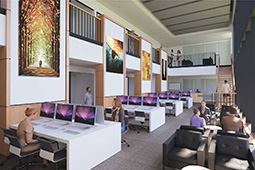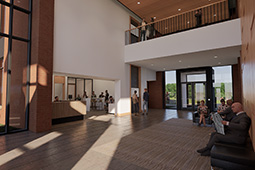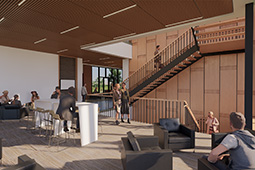
MADISON CAMPUS
@ Nashville State Community College
@ Nashville State Community College
Nashville State Community College acquired 14 acres in Madison, Tennessee with the goal of establishing a satellite campus to better serve the North Davidson County community. The project began with master planning to ensure current and future site development created the “campus feel and atmosphere” NSCC identified as a primary goal. Programming and planning for the project included the demolition of four existing buildings to allow the construction of a new 50,000-sqaure-foot facility. The design was organized into two perpendicular wings with a glass enclosed lobby connecting the two structures. Classrooms, lounge areas, a learning resource center, and faculty spaces were evenly split between the two wings to allow for easy access from entry point and provide flexibility of use within each wing. Science labs were located along the main street front with floor to ceiling glass to “advertise” the academic use of the building. In addition, student support spaces, an administrative suite, and a bookstore were located adjacent to the lobby to provide central access to spaces frequented by students and visitors. Outdoor spaces were designed to connect the building to the site and neighborhood beyond.

