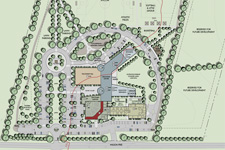
NEW HOPE COMMUNITY CHURCH
Master Plan
Master Plan
Located on 21 acres bordered by the interstate to the west and neighborhoods on the remaining property lines, over one half of the study area for New Hope Community Church fell within the floodplain. The existence of the floodplain did limit the area of the site on which building footprint could occur and led to a clustered organization of forms where the building occupied the center of the site. This organization of buildings led to the opportunity to integrate athletic fields, walking trails, tree-lined parking lots, entry/activity courts, and outdoor worship areas into the design of the master plan. 70,000 square feet were programmed and proposed to be added to the existing 30,000 square foot facility. The plan will be implemented in five phases and has defined a plan for 20 years of growth.



